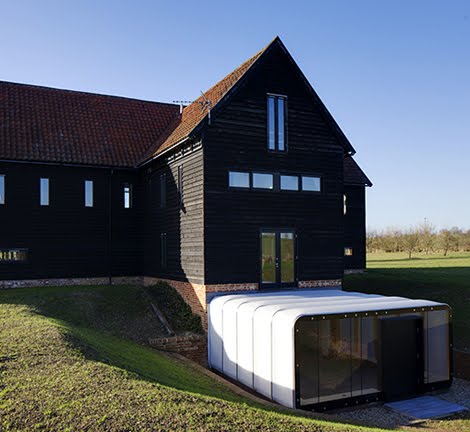



A temporary pavilion/workshop for the exhibition
"Golden glory. Medieval Treasures of Art in Westphalia" at the State Museum of Art and Cultural History Cathedral Square in Muenster was created by the architectural group “modulorbeat”, consisting of Marc Günnewig and Jan Kampshoff. Commissioned to design the pavilion, they had already created a portable, temporary pavilion in 2007 for “skulptur projekte münster” (show below), which garnered much attention, not only due to its gold-coloured façade.

modulorbeat developed their new 2012 creation for “Golden Glory” together with students from the Münster School of Architecture (msa). At the time of their commission, Günnewig and Kampshoff were searching for a seminar theme to teach at the school.



In varying groups throughout the semester, several designs were developed, linked, revised, discarded and then revised anew, once the construction’s precise location on Domplatz had been determined. With a second group of students, they commenced planning and the realization of the 95 sq. metre pavilion, which was completed in six weeks’ time.



In order to compensate for the slope of the Domplatz, the pavilion was built on top of simple piles made of in-situ concrete and wood, which would leave no traces once they were dismantled. The building has a cross-shaped layout with four “wings”. Each wing open inwards like a funnel, so that the layout is more reminiscent of an abstract windmill than a crucifix. The effect is an inviting gesture to visitors, as the inside path opens up onto the central workshop area.


The walls are made of full wooden plywood panels. Indoors, the wood is visible, lending the foundry area a robust, resilient atmosphere. From the outside, the compact pavilion seems similarly robust, but here the façade is covered in eye-catching, gold-copper metal panels (more on that material later in the post). The furrowed, vertical profile of the shimmering panels along each of the four wings narrows towards the centre.

This creates a dynamic rhythm, in which the sparkling metal mixes with a play of light and shadows that shifts with the passing of the sun overhead. The small pavilion seems to be a portable, accordion-like construction that could be folded up and transported to another location at any time.

The precise construction achieves a lot with little, while allowing for a merry playfulness: the simple forms and materials gain incredible complexity through subtle and precise displacements, elevating the project to a most entertaining building. Despite its symmetrical layout, it never looks like a cross but instead seems to reinvent itself at every new perspective. This awakens the urge to circle around the building again and again to look through the large openings at the end of the four wings into its centre. Ceiling-high glass elements open up the building completely, so that the view from outside reaches into the foundry and beyond – through the lightly askew axis – to the opposite opening. Suddenly, the small building appears to be amazingly deep. The architecture reflects the theme of the exhibition not only with its brilliant encasement, but much more in the fine workmanship and meticulous details that are unusual, especially for a temporary pavilion.
The Interior:
Using a very reduced selection of materials and colours, the pavilion’s interior design allows for the concentration required by this fine and detailed work. Floor, ceiling and all walls are, like all furniture and other components, crafted from a light coloured wood.

This includes the sliding door, through which the foundry can be separated from the information area. In contrast, everything having directly to do with the work has been painted pitch black: the table lamps, the work surfaces, the screw clamps, and even the oil radiators, lamp cables and the kitchen sink.




The interior was not only designed but also completely built by modulorbeat together with the students. In fact, all elements used are cost-effective, standardized components that can be found in any hardware shop; the consistent design and uniform colour scheme are what transform them into something elegant. This is not merely for design’s sake, but serves as a stage for the foundry’s small protagonists: the golden elements are more recognizable when set against black.
The Exterior:

The material processed for the facade of the pavilion,
TECU® Gold, is a product by the copper experts at KME, one of the world’s leading manufacturers involved in the development of metal facade solutions and advising on their application. The copper-aluminium alloy, one of many TECU® brand copper materials, proved to have unique advantages for this project: an unmistakeably beautiful surface that could not have been thematically more appropriate, together with ease of processing and complete recyclability. Not to mention the material’s proverbial longevity and excellent economic performance.

The wave structure in the TECU® Gold facade used a special manufacturing solution by MN Metallverarbeitung, a company based in Neustadt in Holstein specialising in special metal solutions for architecture and design. The patented wellTEC® process developed by the firm has made it one of the few processing companies in the world able to create the most diverse individually tailor-made profiles in every kind of metal construction imaginable. So it was no problem at all for them to produce the irregular wave profile specified by the architects to match their individual ideas.

Thus this marvelous architecture functions on all levels, from big to small. Even from a distance, the golden façade attracts passers-by and indicates the way inside, where the wood and black work surfaces then lead the eye to the tiniest, most valuable things – the objects, which this is all actually about.
This is the most golden gold foundry that Münster has ever seen, and awakens in its visitors what might be the greatest compliment a temporary building could ask for: the wish to call out, “linger on, thou art so fair!”
plans:



Design team:
modulorbeat
All Pictures: Pavillon Goldene Pracht, Domplatz, Münster
Architects: modulorbeat and Studierende of the msa | münster school of architecture
photos by
Christian Richters, images and info courtesy of
Architonic and
modulorbeat











































































