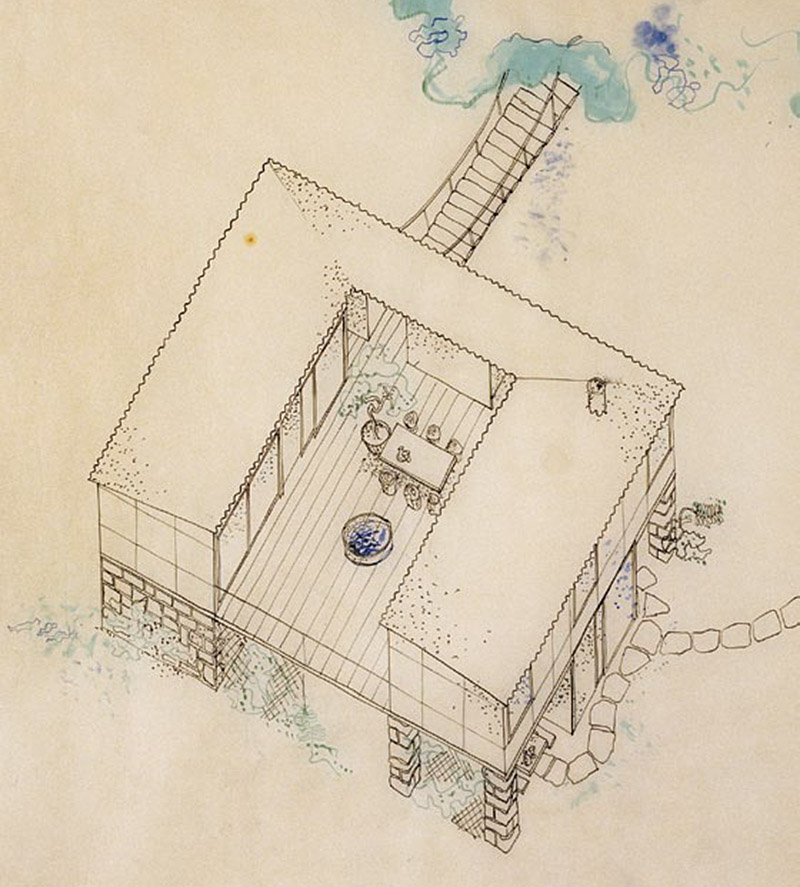

Partially underground with arching green roofs, a sharp triangular swimming pool and unusual architecture, these two homes (named Green Haven) are located in Luque and designed by Paraguay-based architects Bauen.



 The below article courtesy of Bauen Architects (taken from their own translation so the content and punctuation may seem wonky):
The below article courtesy of Bauen Architects (taken from their own translation so the content and punctuation may seem wonky):
We design in an exposed and desolate plane, no limits shown. For this reason we fold the base plane and we generate the “refuge”. We understand that the main feature of dwellings is care, and the essence of building is letting dwell*. Keeping the space from the popping of any foreign object but for the folding of the base plane, so the dwelling is prepared in is wrinkles, respecting the environment and making that the green constant, allowing the preservation of the inhabitant’s intimacy with its corrugations. Where these folds are broken, openings are generated. And they joined together with bridges wrapped in transparencies at double height, and topped by a fragment of sphere like a roof. Thus, the “Culata Yovai” is ready and disposed in his “tekoha”.







 Inside:
Inside:







The interesting front door from both the exterior and interior:


In this project the search for a protected human space that suits to the topography, the vegetation, the tropical climate, and where people find comfort in the broadest sense of the word; takes us to propose a vindication of the knowledge contributed, and often forgotten, by our vernacular architecture. The “Culata Jovai” or “House of Confronted Rooms” is a real bioclimatic solution belonging to one of our traditional ways of living in harmony with the environment in Paraguay, and constitutes our base typology for a new reinterpretation according to new functional programs, needs of symbolic representation and new technologies, framed in a sustainable project.


With the inclusion of green roof, we recovers the original space of vegetation displaced by the construction, also reduces the gained heat due to the thermal inertia of the underground spaces, therefore reducing greatly the conventional energy consumption of homes.
Plans and drawings:






Architects:
BAUEN Architects
Project: Green Haven – Two houses
Location: Luque, Paraguay
Design: Architect Aldo Cristaldo
Type: Single Family
Year: 2011 (Start) – 2012 (completion)
Size: 660 m2 (together)
Contributors: Jorge Ortiz, Olga Villagra, architect René Sosa, Constance Olmedo, Nathaly Cáceres, Alice Peralta, architect Marcelo Jimenez.
Construction: Mr. Peter Cataldo, architect Beatriz Heyn
all images courtesy of Bauen Architects and AEC Cafe
photos © Mónica Matiauda and © Marcelo Jiménez



































































