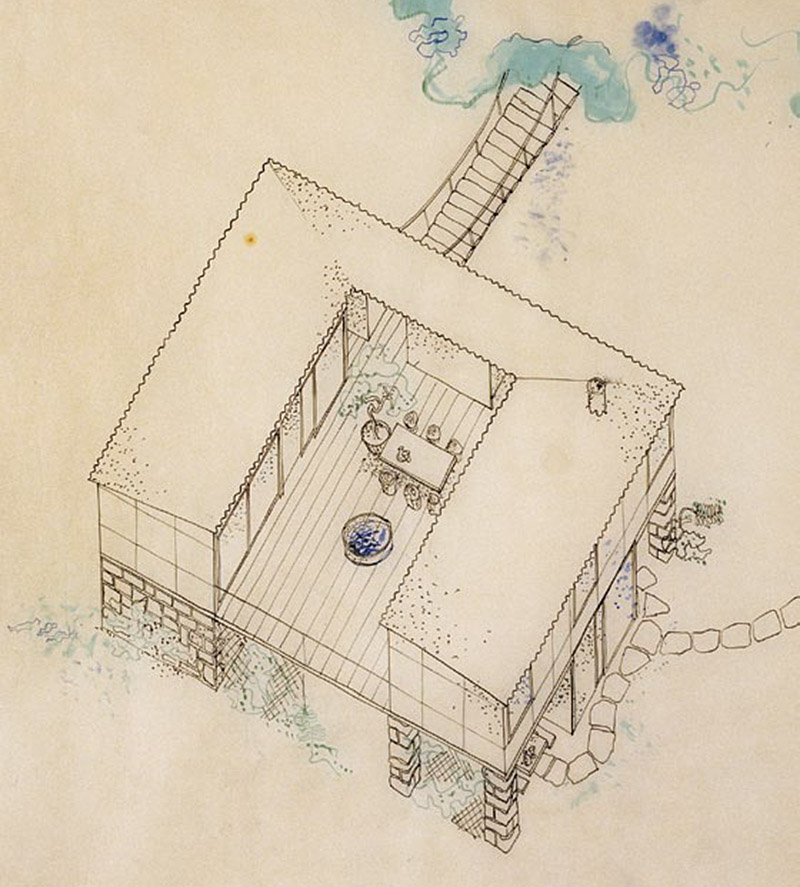

This is not the first time an old design concept of pioneer Charlotte Perriand's has been realized. I have already shared with you her 1938 Mountain Refuge concept which was constructed by Cassina in 2012.

Originally conceived in 1934, Charlotte Perriand's chic beach front holiday home was a second prize winning project at a design contest held by “L’Architecture d’Aujourd’hui” magazine.

above: Charlotte Perriand in 1934
The concept was meant to encourage affordable holiday homes, made of natural resources, for a wide-range audience. A pioneer in interior architecture, Charlotte Perriand would later rework the idea with several versions for wealthier vacationers but the project would only remain at an early conceptual stage.


Now, 80 years later, Louis Vuitton sponsored a project to build 'La Maison au bord de l'eau' (the original name of the structure) for Design Miami. The team at Louis Vuitton constructed the structure using archival drawings and sketches from the Perriand architectural firm:







Today, although these studies needed an adaptation to translate the original sketches and notes into a tangible structure, the spirit of the visionary woman has been respected to the fullest with the genuine savoir-faire and help of Charlotte Perriand‘s architecture team.








Three vintage Charlotte Perriand tabouret stools, along with three chairs designed by Cassina based on existing models, have also been added to the original furnishings in this model home.












La Maison au bord de l’eau was on view through December 8, 2013 at The Raleigh Hotel. Now the home will presumably be sold to an art collector or architecture enthusiast with an equivalent passion for design.

Cassina and Louis Vuitton have also teamed up to present "Charlotte Perriand une icône de la modernité” in which Cassina showcases a unique and colourful installation at its Paris showroom during Maison & Objet as an homage to the pioneering architect Charlotte Perriand: an encounter which combines furniture re-editions by Cassina and fashion by Louis Vuitton to honour this magnificent contemporary legend.
information courtesy of Louis Vuitton, images courtesy of Design Miami, The Art Daily News, and The Telegraph






























.jpg)




