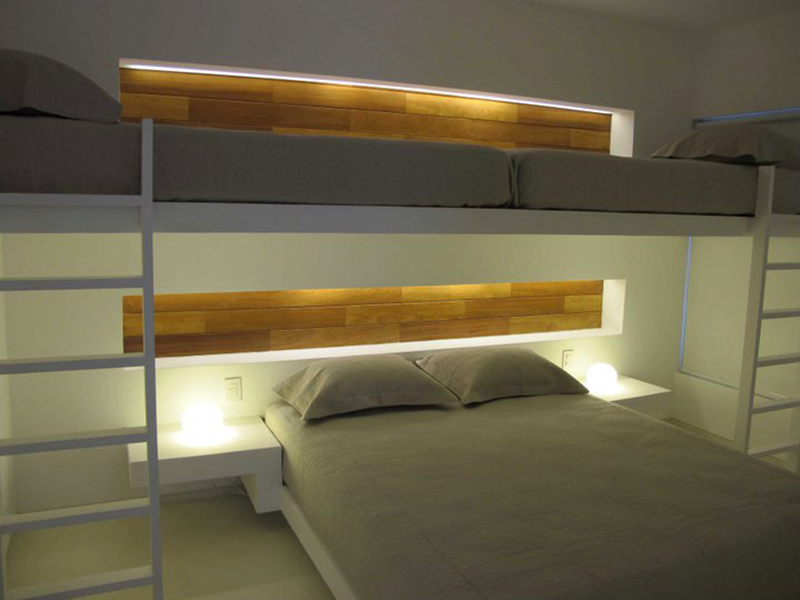



Respectfully and lovingly restored by
Michael LaFetra as close as possible to the way original architect John Lautner intended, the Stevens House, built in 1967-8 and declared a California State Landmark in 2010, is on the market for $22 million dollars.



According to LaFetra, Dan Stevens, who originally commissioned the home, interviewed a number of famous architects to design a 5 bedroom 5 bathroom house with a pool on a 90′ X 37′ lot in 1967. All of them said it was impossible. He then called John Lautner. Lautner accomplished all of Stevens' requirements by designing a structure that utilizes 14 steel I-beams that in turn support two half catenary curves in reverse positions to become the concrete wall, roof and ceiling.












The house unifies sculpture with architecture and resembles two waves on the exterior. The interior of the house is composed of concrete with cedar planking throughout. The house also utilizes giant custom glass and Douglas fir sliding doors that open completely to bring the ocean air directly into the house.




The architectural masterpiece sits on the beach in the famed Malibu Colony with approximately 37 feet of sandy beach stretching to the ocean, a large beach deck, grassy yard and swimming pool.






Built of wood and concrete, Lautner created the five-bedroom mid-century structure to resemble ocean waves. After undergoing a significant renovation that restored the home as close to the original as possible, it now bridges the past to the present.
The five bedroom, five bathroom home is 3,366 square feet and sits on a 8,702 square foot lot situated at 78 Malibu Colony Road. Asking prince is $22,000,000.
The home is listed with
Cory Weiss
images courtesy of Cory Weiss, Michael LaFetra and Deasy/Penner & Partners

Foundation Films owner
Michael LaFetra has restored many a mid-century masterpiece by such architects as R.M. Schindler, Ray Kappe, Pierre Konig, Richard Neutra in addition to several Lautner homes. Be sure to see his beautiful work
here.



















.jpg)




















































