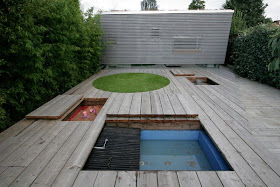


North London architecture firm Ashton Porter added this fabulous modern studio with rooftop garden, heated paddling pool, full kitchen and more to a suburban home.



The studio is located in a typical Victorian suburban garden. Its main facade which faces the garden floats above a glass panel and forms a screen to separate the work space of the studio from the domestic garden.


The typical green suburban garden is replaced by a folded timber landscape characterized by a pop up landscape of activities including a heated paddling pool, a sand pit and a fire pit.



The materials of the studio make reference to the suburban context; timber cladding echoes domestic fencing, corrugated aluminum refers to inter-war prefabricated garages and a former Anderson shelter.




The studio is super-insulated and benefits from a sedum roof; heating is provided by Apple Macintosh computers with very occasional recourse to underfloor heating.





The main facade is unsupported along its full length and rests on cantilevered side walls. The wall construction is entirely from stressed ply composite panels with no hidden steel supporting frame.



Ground was first broken in September 2005 for footings and to install water, electrical, gas and communications services. The studio was ready for occupation in April 2008. Since then the garden as completed and the main house has been refurbished with a new rear addition and remodelling. This was completed in Spring 2010.




all images courtesy of Ashton Porter and photographed by Riddle Stagg
ashton porter are an architectural practice based in the North London suburbs.
